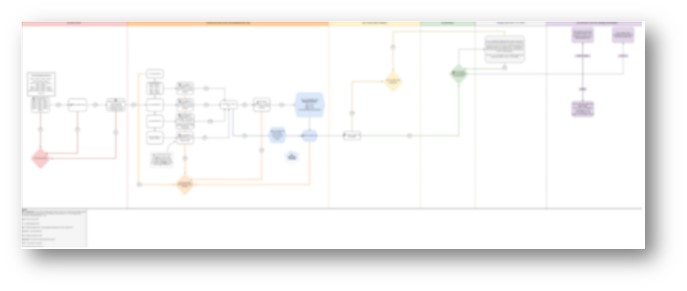© 2024 ADUSearch. All rights reserved.

Where an additional dwelling unit (ADU) can be built is a complicated matter that is most often driven by local bylaws. Provincial policy provides the foundation for these bylaws based on zoning and building code requirements and regulations but, it’s often up to the specific municipality to determine if ADUs are a possible and viable form of housing in their community.
ADUSearch attempts to determine where detached ADUs can be built at the lot level without significant barrier and restriction (i.e. dark green on our categorization) based on local bylaws. So, we dig into these bylaws and attempt to determine all of the potential paths and gateways that have to be met for a property owner to build a detached ADU. This process was conceptualized in the form of a flowchart.

For some municipalities this was a short process – detached ADUs aren’t allowed, so lots are shown in red. In many cases, these municipalities do allow some form of an internal ADU, such as basement apartments or garage/attic conversions – we identified these ADU types through our yellow lot scoring. The Canada Mortgage and Housing Corporation has done research on additional units in Ontario and has estimated that there are tens of thousands of them across the province.
That being said, in many communities, lots end up yellow due to local bylaw restrictions, specifically lot coverages and setback requirements. A primary dwelling that is slightly oversized on the lot or a requirement for the ADU to be set back from the property line by 3 meters, for example, constrains the buildable area and potentially prevents detached ADU development.

We also found some rather unique requirements in Airdrie AB, which doesn’t allow detached ADUs unless they are part of an existing detached garage. These lots show up as light green on the tool. This being said, not every bylaw consideration is a deal breaker; some just require some extra work. In many communities, being near/in environmentally sensitive areas requires additional permitting from the city or conservation offices. In Calgary, St. Albert, and Winnipeg, detached ADUs are allowed, but only as a discretionary use. This means some additional planning permissions may be needed. These and other similar situations are coded as light green in our tool (i.e. they meet basic zoning and spatial requirements but may require unique planning permissions).
We couldn’t classify every bylaw element for every city. For example, parking requirements are a major factor for many projects. However, the 2D bird’s eye view of our data made it impossible to discern if a lot had sufficient parking, so we made this aspect a user-driven interface. Other bylaws like protecting existing mature trees, heritage building conservation, and building code bylaws could also come into effect when planning an ADU project but could not be classified in the scope of the tool. As a result, we have a number (though not exhaustive list) of considerations that a homeowner may need to think about when exploring whether or not their property can accommodate an ADU.
The “Next Steps” tab on each municipal map page provides links that direct users to the appropriate planning department where, in many cases, the municipality has more information about their ADU regulations and requirements.